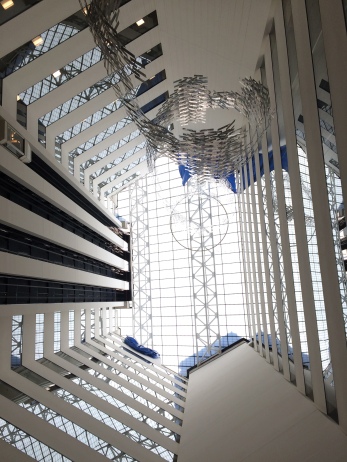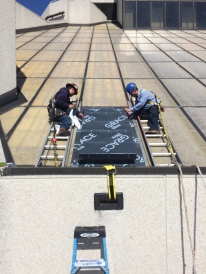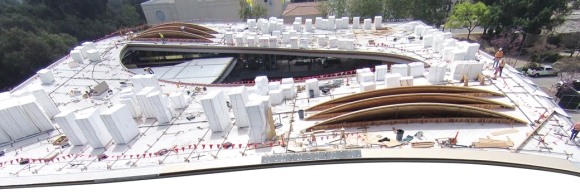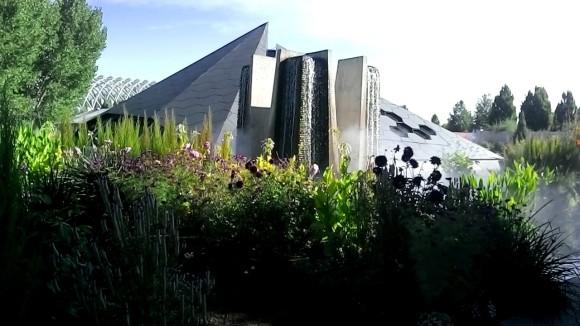 In January 2016, Wagner Roofing Co., Hyattsville, Md., began working on a skylight replacement project on the Bethesda Metro Center, a 17-story commercial office building located above the Bethesda Metro Station. The tower provides 368,000 square feet of rentable office space and is a hub for major financial institutions such as Merrill Lynch and Bank of America Corp.
In January 2016, Wagner Roofing Co., Hyattsville, Md., began working on a skylight replacement project on the Bethesda Metro Center, a 17-story commercial office building located above the Bethesda Metro Station. The tower provides 368,000 square feet of rentable office space and is a hub for major financial institutions such as Merrill Lynch and Bank of America Corp.
The facility includes a 16-story atrium with composite skylight panels that had begun to deteriorate, resulting in significant leaks. The panels were eroding so much, glass fibers were being released and collecting in the building’s main gutter.
The project’s scope required Wagner Roofing to replace more than 200 fiberglass panels while reusing the skylight’s existing framing system, as well as a complete evaluation and overhaul of the perimeter gutter, flashings and water management systems.
To access the atrium to begin work, Wagner Roofing worked with Scaffold Resource LLC, Lanham, Md., to engineer a scaffolding system that would enable building operations to remain functional for the project’s duration while providing safe, secure access for personnel to work on the skylight and adjacent gutter systems.

Workers accessed the 12th floor by removing a skylight panel and installing a temporary hatch.
Workers removed one existing skylight panel on 12th floor and created a temporary “hatch” to install a work platform on the atrium’s underside to transport all material and equipment. This location was strategically chosen because the 12th floor communal balcony area was located about 7 feet below the base of the main built-in gutter and provided safe access for workers.
To provide easier access to the 12th floor balcony, a 160-foot-tall scaffolding system to support the mechanical hoist was erected on the building’s exterior and tied to the building’s floor slab edges through precast concrete cladding panels. This suspended scaffolding system provided workers with safe, sturdy access to the underside of the existing skylight system.
To protect pedestrians while work was being done on the skylight, workers erected side-walk shedding protection over the building’s lobby. In addition, all interior set up work was performed at nighttime to protect the building’s heavy pedestrian traffic during the daytime.
In addition, a cable system with debris netting was installed to provide placement for tools and construction debris that may escape the scaffolding system.
After the scaffolding and netting were securely in place, Wagner Roofing broke down, packed and transported all tear-off debris. Workers then carefully pre-measured all existing panels and developed a manufacturing cut list. Because of the atrium’s odd shape, nearly 100 skylight panels had to be made in different dimensions.
As old skylight panels were removed, workers replaced the new panels with new EPDM gaskets and retainer caps throughout the skylight’s interior areas.
Once the skylight panels were replaced, a new two-stage gutter system was designed to manage exterior rain water. Wagner Roofing also worked with Curtainwall Design Consulting Inc., Dallas, to develop a new liquid-applied reinforced polymer membrane waterproofing system that integrated properly with the new skylight system.
For exceptional preparation and outstanding work on the Bethesda Metro Center, Wagner Roofing received the 2018 Gold Circle Award in Innovative Solutions: Reroofing as well as the 2018 award for Safety Preparedness and Performance from The Roofing Industry Alliance for Progress.
This project is featured in the July 2018 issue of Professional Roofing magazine. Visit www.professionalroofing.net/Articles/Window-to-the-sky–07-01-2018/4272.


 pool drain when it was installed. This included custom-made stainless-steel counter-flashings and fabricating and installing a mile-long termination bar.
pool drain when it was installed. This included custom-made stainless-steel counter-flashings and fabricating and installing a mile-long termination bar. After the first couple of weeks of installing the insulation and drain boards on top of the water-proofing membrane, workers realized the final tapered slope exceeded the slope by 3/8 of an inch per foot. As a result, Dan Zahtila, president of Black Roofing, spent six weeks on the job site making modifications.
After the first couple of weeks of installing the insulation and drain boards on top of the water-proofing membrane, workers realized the final tapered slope exceeded the slope by 3/8 of an inch per foot. As a result, Dan Zahtila, president of Black Roofing, spent six weeks on the job site making modifications.
 More than half the new building’s exterior was made of glass and consists of a free-flowing design to encourage interaction and collaboration in shared space, including a central courtyard.
More than half the new building’s exterior was made of glass and consists of a free-flowing design to encourage interaction and collaboration in shared space, including a central courtyard.

 Avita Health System is a nonprofit organization providing care to patients in need of financial assistance in Ohio’s Crawford, Marion and Richland counties.
Avita Health System is a nonprofit organization providing care to patients in need of financial assistance in Ohio’s Crawford, Marion and Richland counties. After presenting several possibilities, Alumni Roofing proposed installing a TPO membrane with the Avita logo on the TPO membrane. The company created a temporary vinyl sign with the Avita Health System logo and hung it on the tower to demonstrate the logo’s size and placement on the tower. Avita Health System chose to go with Alumni Roofing’s recommendations.
After presenting several possibilities, Alumni Roofing proposed installing a TPO membrane with the Avita logo on the TPO membrane. The company created a temporary vinyl sign with the Avita Health System logo and hung it on the tower to demonstrate the logo’s size and placement on the tower. Avita Health System chose to go with Alumni Roofing’s recommendations.


 Constructed in 1893, Birmingham, Ala.,’s the Cathedral of St. Paul’s Gothic Revival design incorporates intricate, multicolored slate patterns on the main roof. It also includes several steeples, ornate copper cornices and dozens of unique architectural copper features commissioned specifically for the church more than a century ago.
Constructed in 1893, Birmingham, Ala.,’s the Cathedral of St. Paul’s Gothic Revival design incorporates intricate, multicolored slate patterns on the main roof. It also includes several steeples, ornate copper cornices and dozens of unique architectural copper features commissioned specifically for the church more than a century ago.
 Midland Engineering received a 2016 Gold Circle Award in the Outstanding Workmanship: Steep-slope category.
Midland Engineering received a 2016 Gold Circle Award in the Outstanding Workmanship: Steep-slope category.



